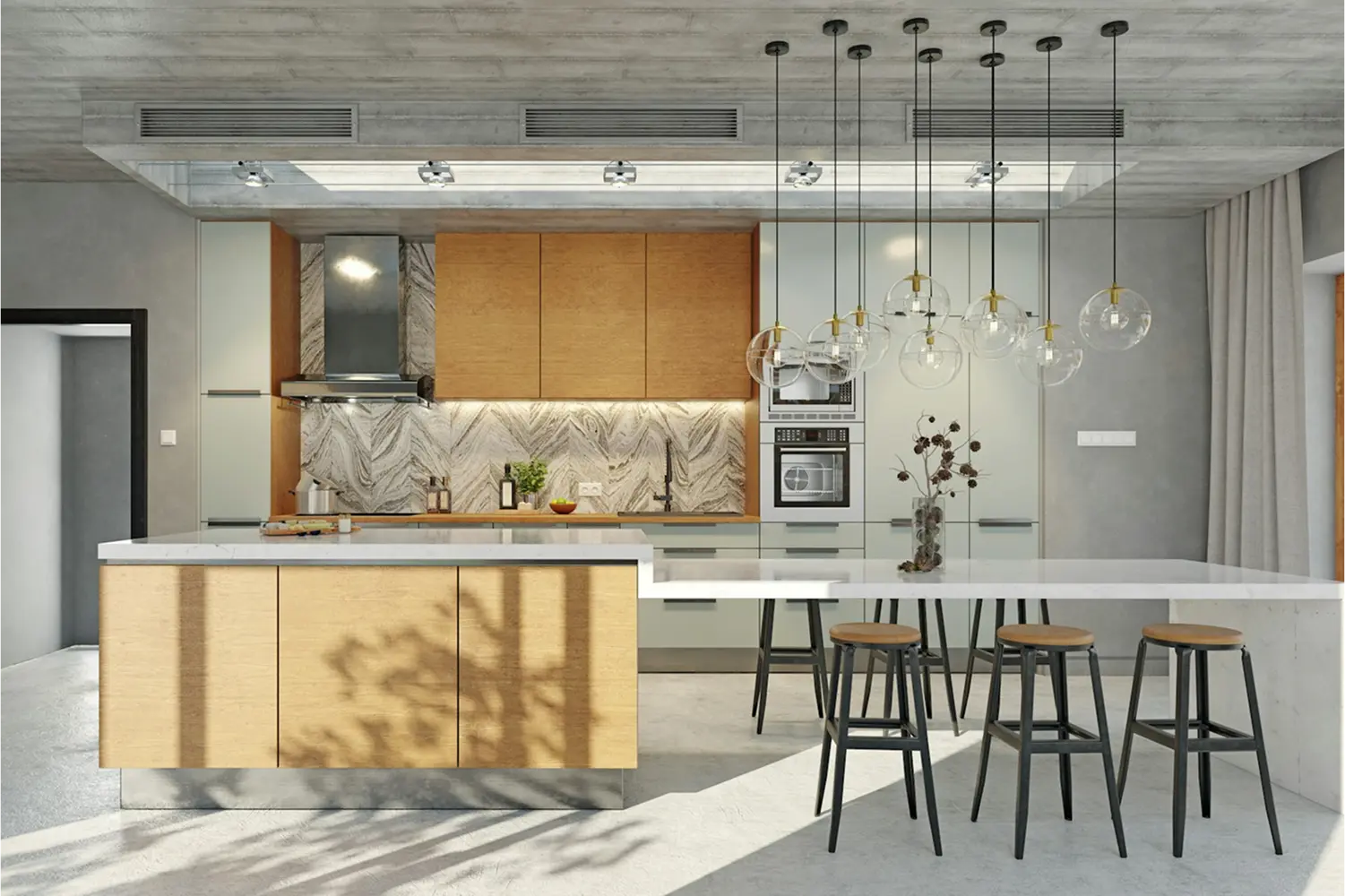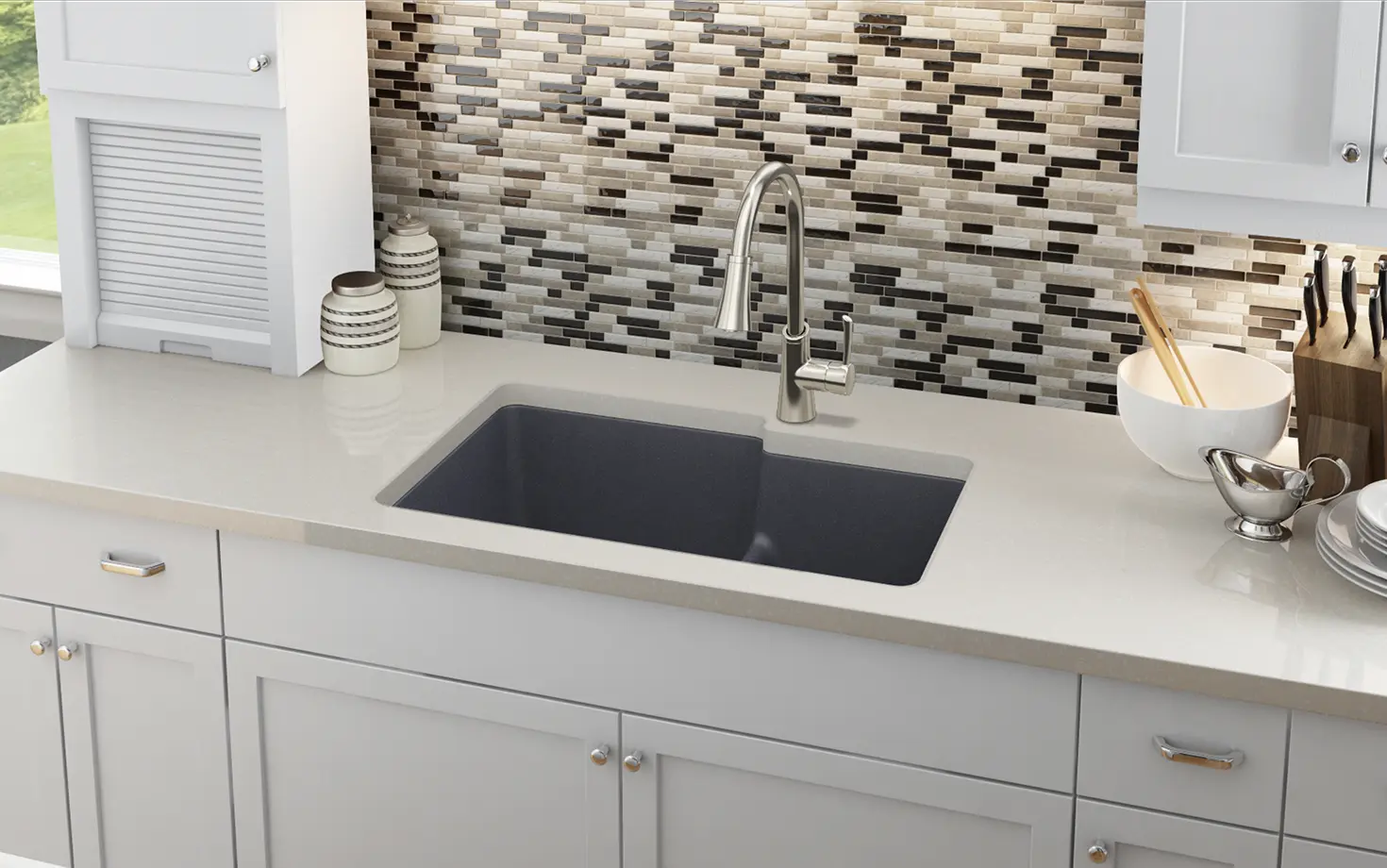Kitchen remodeling often starts with a vision, but it's hard to communicate that vision without a visual aid. This is where 3D kitchen rendering becomes useful. It lets homeowners, designers, and manufacturers see how a proposed layout will look before building begins. This guide covers how it works, how to make realistic renders, and how it's used in real projects.
Key takeaways
-
3D kitchen rendering allows designers and clients to preview spatial layouts and material choices in high detail, reducing guesswork and improving planning outcomes.
-
Lighting, camera angles, and material textures combine to create kitchen rendering visuals that closely match real-life photographs, improving realism.
-
By offering visuals instead of only blueprints, renders reduce client-contractor misunderstandings, helping align the final build with expectations.
-
High quality renders make it easy to swap and test different kitchen design choices, including layout, materials, and hardware, before anything is purchased.
-
Interactive tools like product configurators bring real time control over kitchen elements, helping speed up client decisions and approvals.
What is 3D kitchen rendering?
3D kitchen rendering makes lifelike renders of a kitchen layout using graphics, allowing users to see the finished space in detail before construction starts. It helps designers and clients visualize how layout choices, materials, and lighting will interact in a real space.
The process involves creating digital models based on exact room dimensions, then applying accurate lighting, surface textures, and real-world proportions. Designers can move elements, adjust cabinet styles, change wall colors, test appliance placements, and try different countertops, all without touching a single physical object.

The result is a high quality image or animation that can look nearly identical to a photo. These visuals are used by architects, manufacturers, and showrooms to align expectations with outcomes, reduce costly errors, and simplify approvals at every stage of the project.
How to make realistic kitchen renders?
Making a kitchen rendering look real takes more than just placing cabinets on a screen. A few elements play a key role in building credibility and realism.
Start with accurate measurements. Import CAD files or use kitchen layout tools to make sure everything fits and scales correctly. Then apply real materials, like marble, stainless steel, or wood, and use high resolution texture maps.
Lighting is another critical factor. Good lighting simulates how natural and artificial lights hit surfaces, bounce off reflective materials, and create shadows. Positioning a virtual camera with depth of field also helps mimic a real photo.
Rendering software settings like ray tracing and global illumination give the image more realism. It might take longer to process, but it's worth the detail.
Benefits of a 3D kitchen rendering
Renders add value beyond visuals. They serve practical roles in coordination, sales, and decision-making. A recent study even found that in 2024, the global revenue of customer experience personalization and optimization software surpassed 9.5 Billion.
Clearer communication with clients and teams
With a rendered layout, it's easier to walk through a plan and avoid confusion. Everyone, from installers to homeowners, can reference the same visual. This lowers the chance of misunderstandings during construction or installation. For clients unfamiliar with floor plans, a visual model improves engagement and trust in the process.
Early detection of layout or material conflicts
A detailed render allows a designer to spot issues before they show up onsite. If a kitchen island blocks movement or cabinet heights feel cramped, those adjustments can be made digitally, before any parts are cut or ordered. This reduces expensive changes later and prevents project slowdowns.
Faster approvals and less back and forth
A kitchen design rendering helps move projects forward more quickly. Clients can approve designs after reviewing realistic previews, saving time typically spent on revisions or rework. Designers can prepare options in advance and show them all in one meeting, leading to quicker feedback.
Flexible material and layout comparisons
Want to see how oak cabinets compare with matte black? Or test two backsplash styles? Renders make that simple. You can switch finishes, flooring, or hardware without redrawing the entire layout. This flexibility allows design teams to offer more choices and clients to make confident selections.
Stronger assets for marketing and remote presentations
Rendered images are used for more than client work. They're placed in brochures, digital ads, product pages, and showroom displays. Teams can also use them to present concepts remotely. When travel isn't possible, a polished render still communicates value clearly across devices and locations.
Real-life example: Configuring sinks and faucets in real-time
3D Source developed a custom sink and faucet configurator for a client allowing users to preview and swap combinations directly inside a detailed kitchen rendering. The tool presents a live, browser-based interface where users can browse and apply different sink styles, like farmhouse, top mount, and undermount, as well as choose finishes, materials, and number of bowls. The tool automatically tallies up all products, and allows customers to check out seamlessly.

The faucet selection is just as flexible, with instant updates that show exactly how each fixture will look within the chosen countertop, cabinet, and backsplash context. Users can also adjust other elements in the scene, including cabinet colors and surface textures, without leaving the tool.
This product configurator combines a real time 3D engine with simple controls. Each change updates instantly, providing a visual reference for how specific combinations will look when installed. There's no need to download software, and users can test different layouts and materials without starting over.
For teams working on kitchen design, this tool eliminates uncertainty early in the process. It supports faster decision making, helps align client expectations, and reduces the need for revisions. The interactive setup also makes it easier to share design options during remote meetings or in sales presentations. When clients can see how changes affect the whole design instantly, the result is faster approvals and better project outcomes.
Conclusion
3D kitchen rendering is not just a design tool, but a planning asset. It brings structure to the early stages of a kitchen remodel or build. When done well, it bridges the gap between concept and reality. It lets designers test layouts, materials, and lighting without physical samples. It helps clients visualize what they're getting before the first cabinet is installed. And it allows manufacturers and builders to avoid costly missteps.
For design teams, renders streamline collaboration. For sales teams, they provide a polished way to present ideas. For clients, they offer peace of mind that the final space will match their expectations. As rendering tools become faster and more precise, it makes sense to use them not just for showrooms and portfolios, but throughout the entire planning process.
If your team needs an efficient way to present, revise, and deliver custom kitchen designs, 3D Source's product configurators give you the control and flexibility to build smarter from the start.





